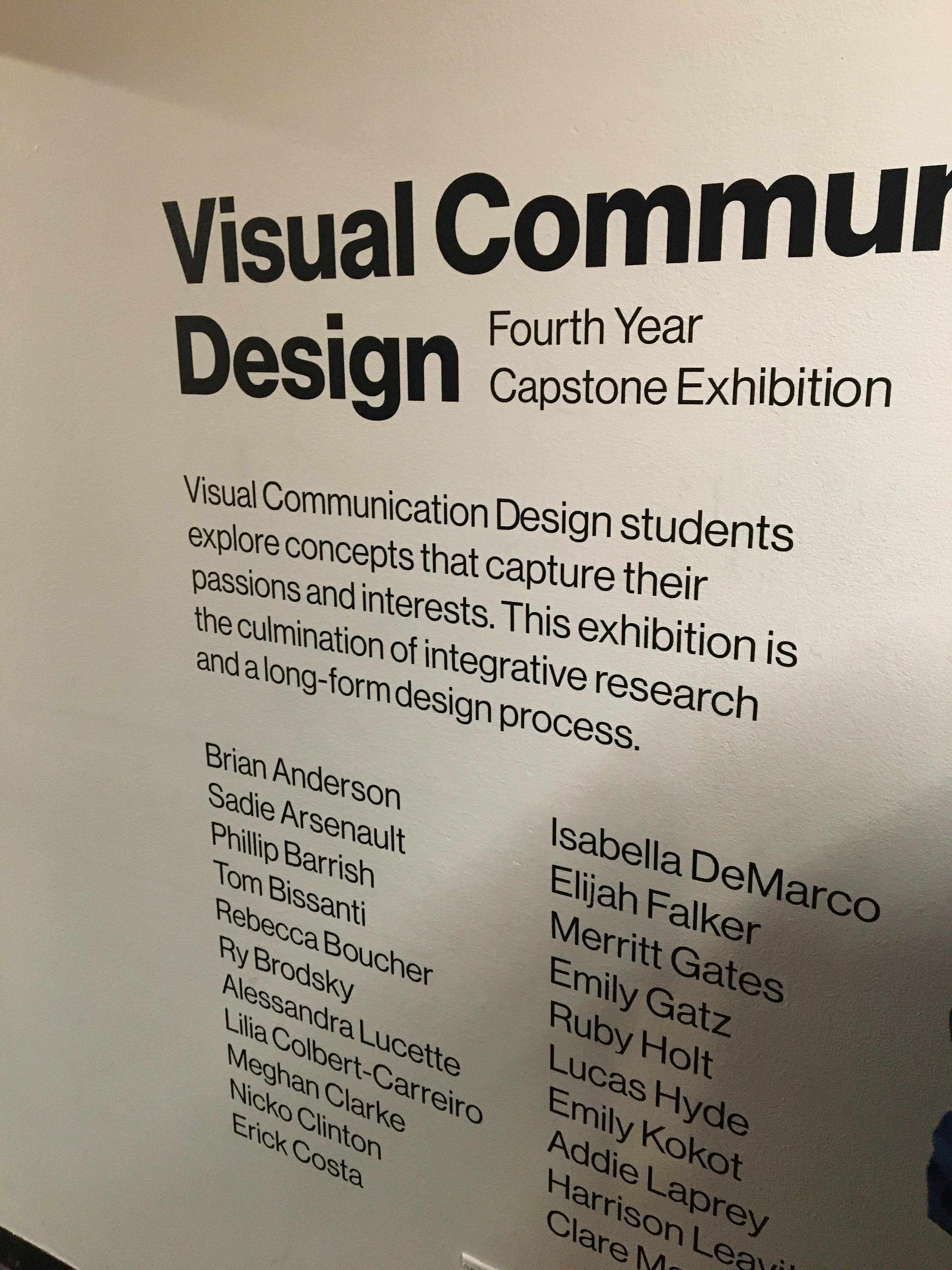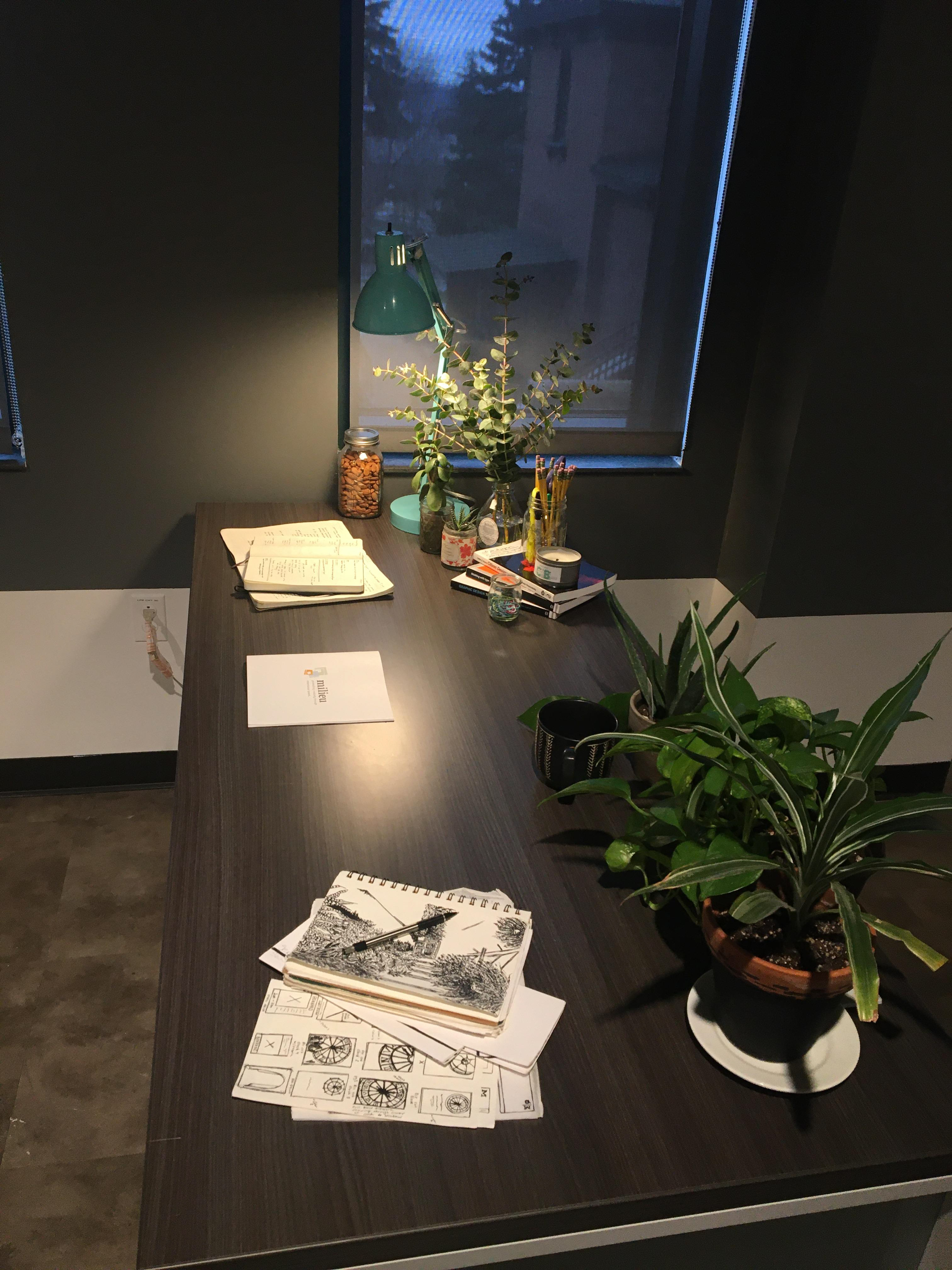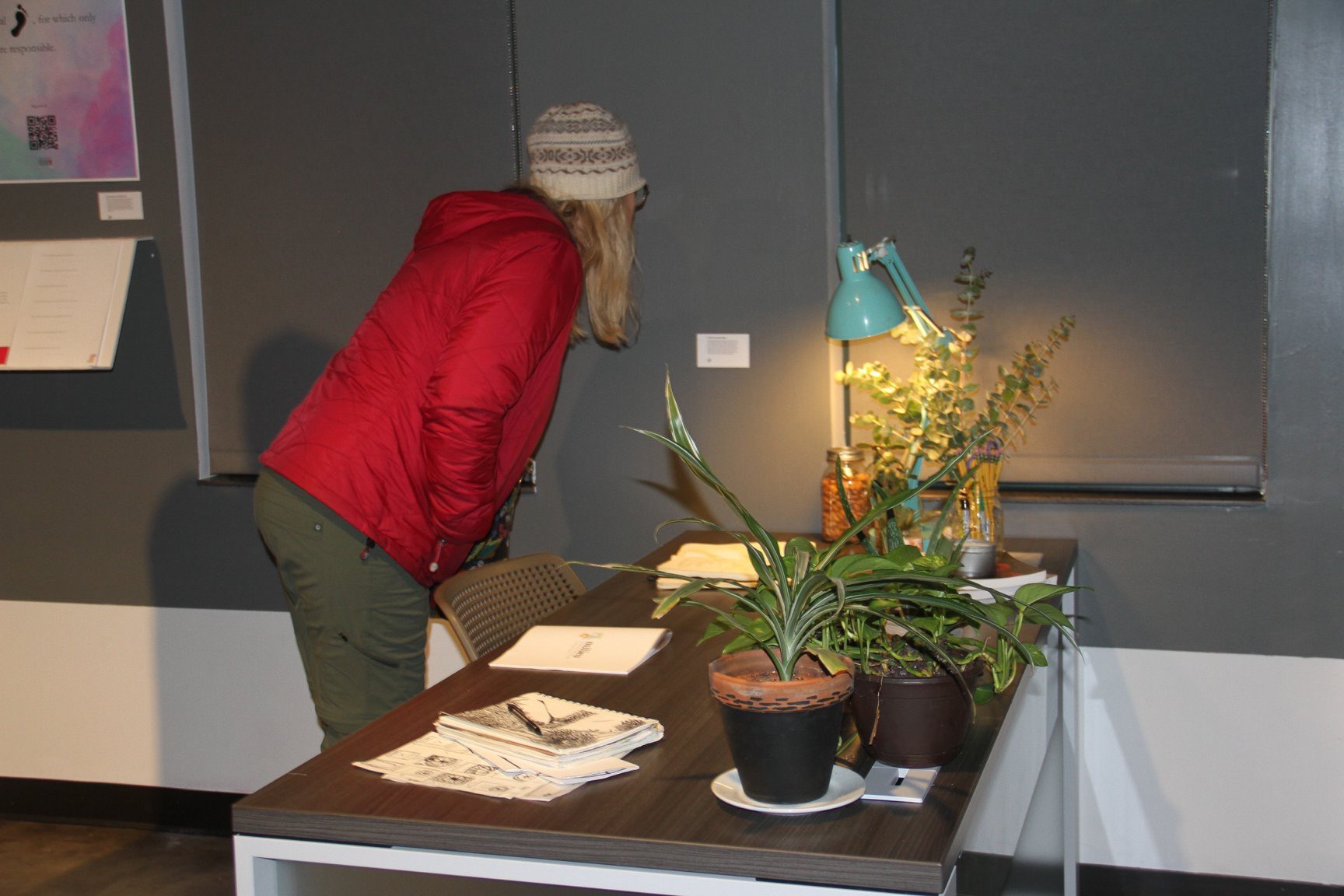The graphic design capstone at Champlain College is a semester long research based project. We began by choosing a topic/problem that fit our personalities and would hold our interest over the course of the entire class. From there, we dove into extensive research on our chosen topic or theme.
After compiling and organizing research, we then used our gained knowledge to find a way to solve this problem through the lens of design. I chose to look at how spaces dictate efficiency and mood specifically within the workplace. I created Milieu to inform business owners about the spaces they are providing for their employees and the effect that the space inherently has on them.
"spaces have a major impact on how we function and our perception of the world. milieu strives to carry this idea through the advocacy of intentionally designed work environments. an efficient workspace has the power to inform creativity, inspiration, productivity, and collaboration among the people employed within it. while at the same time influencing one's quality of life through mood, emotions, and balancing stress."
Following is the process book I created containing my research, design decisions and reflection. The end result of this projects also included a final deliverable booklet aimed directly to the business owners. I then created a gallery installation for milieu for a culminating show alongside the capstone projects of thirty other graduating seniors.
milieu is focused on the spaces people inhabit and how these environments affect their overall mental health and general wellbeing
The spaces we surround ourselves in can have a major impact on how we function and our perception of the world around us. The mission behind milieu is to inform business owners and office management about the potential effects the physical work environment can have on the people within them. An intentionally designed work space can inform creativity, inspiration, productivity and collaboration among the people employed within it. Environmental design can impact overall mood, emotions and stress levels within the work space. The intention is not to advocate for beautifully designed and decorated work environments, rather I am pushing for spaces that are designed to be as effective and efficient as possible, focusing the majority of the emphasis on the individuals. Crafting a high functioning space can allow the individual a greater sense of happiness, productivity, and relaxation.
I was interested in looking into the influence that elements such as, color, texture, light, greenery/nature, form, and space have on the people working within their vicinity. I focused on how improving a space can affect both productivity as well as personal wellbeing, and how the two aspects interact and influence one another over time. My research further enforced the campaign down the line and lead into each design decision within the process.

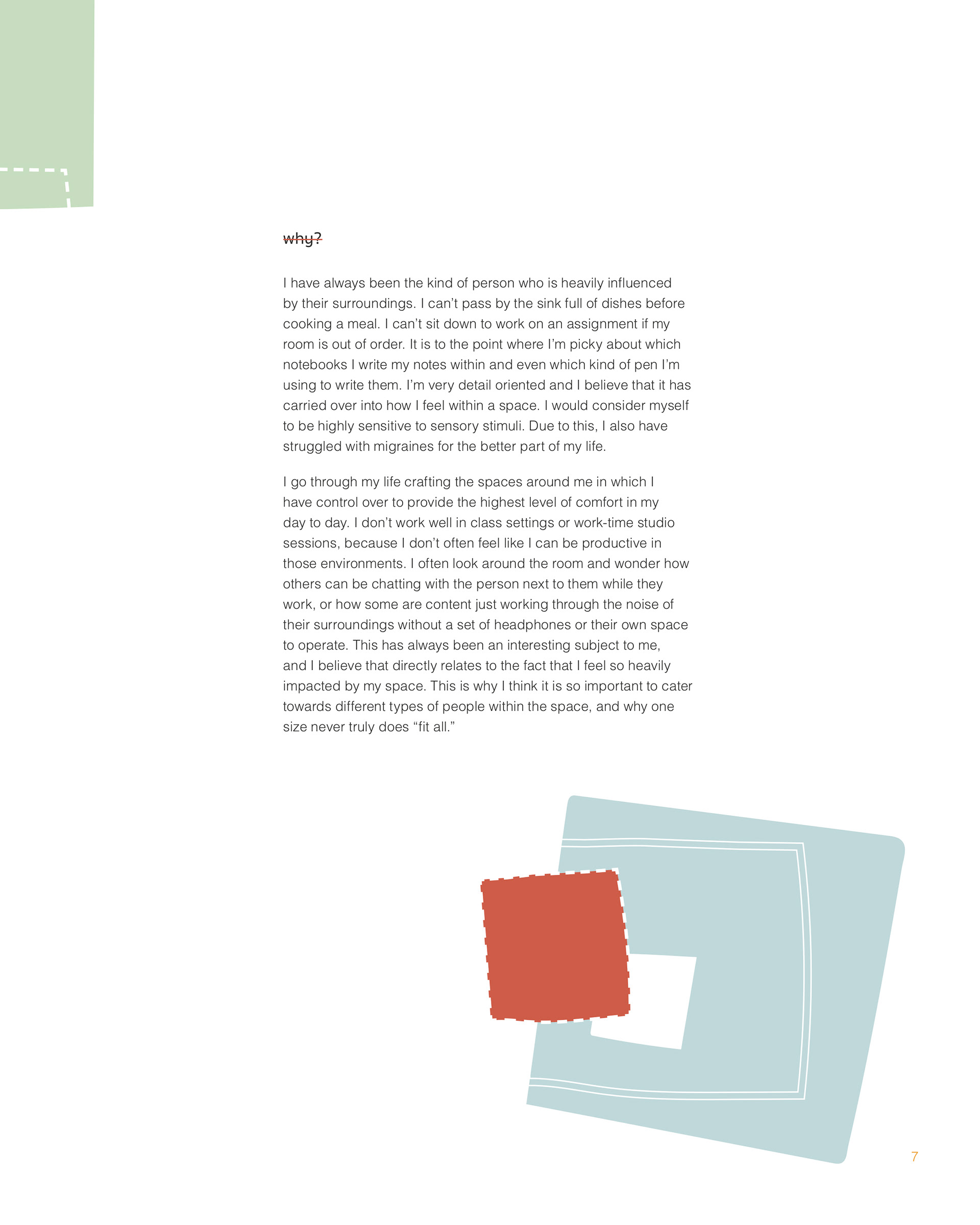

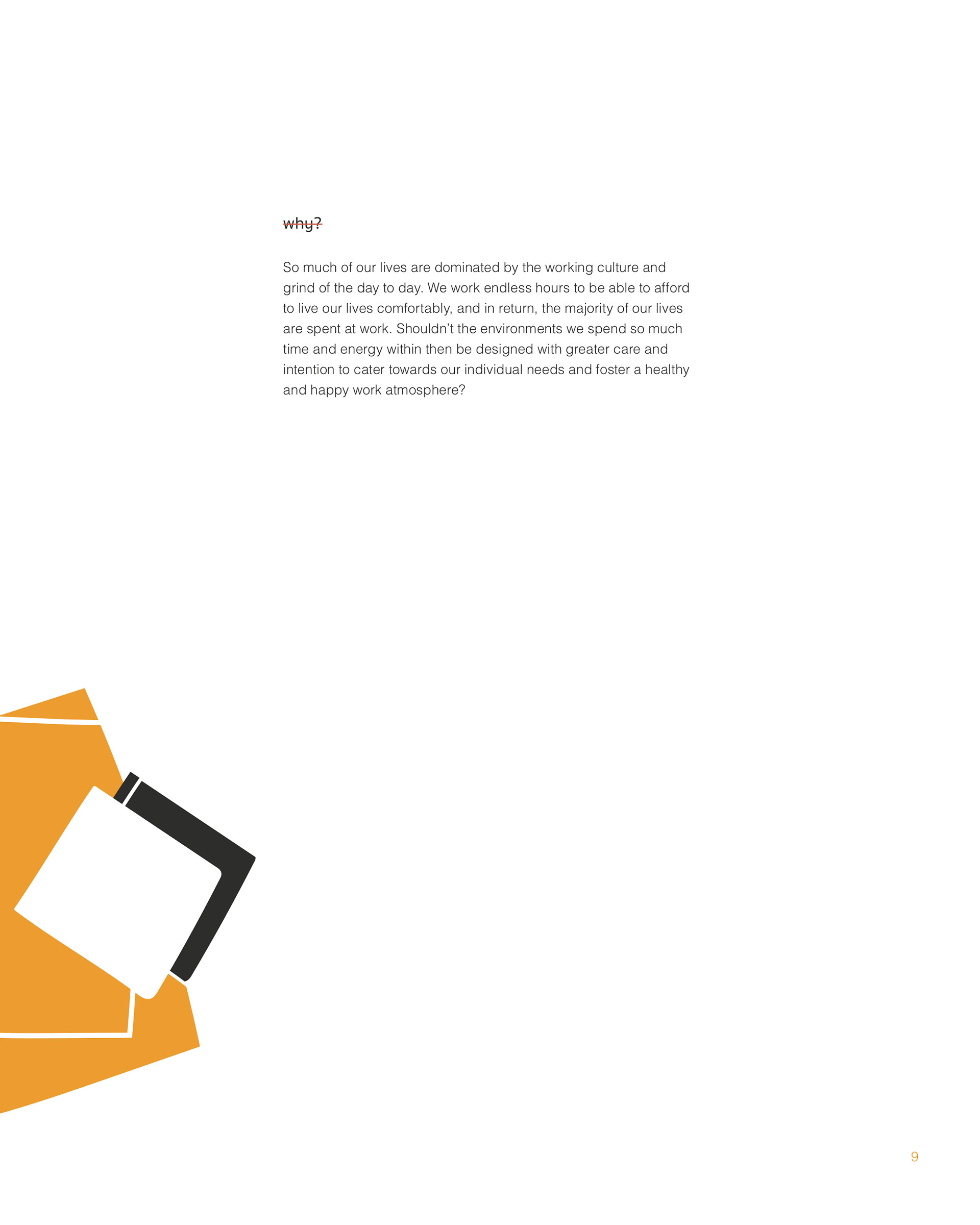
the audience for this project is the owners and operators of office spaces/work environments
I wanted this project to influence the potential people see within these spaces and realize the amount of impact a well designed atmosphere can have on performance, happiness, and mental health within
the workplace.
the workplace.
Through my research I want to create an awareness and a sense of responsibility within those who have the power to make these changes. The goal is to show these employers the positive effects of designing a space with wellbeing in mind so that, hopefully, they then take this research into mind when crafting a space for their employees.
research lenses: psychology, interior design, and economy
I chose to reinforce my design solutions , and branding systems based on these three main lenses. The combination of which, encompass the underlying message that runs throughout my entire campaign.
A psychological lens tackles the internal perception of the space itself, as well as how that space makes a person feel. This directly relates
to the idea os individuality that is present within a vast portion of
my project.
to the idea os individuality that is present within a vast portion of
my project.
The interior design lens speaks to the space itself. Most of the changes and improvements I am advocating for in these intentional office environments are deeply rooted in the history and the evolution of interior design.
The last lens is focused on economics. This incorporates the idea that a happier and healthier company will in turn produce a higher quality of work and in turn a happier consumer.
I've done my research both keeping these elements in mind while also connecting the tree lenses in order to come up with a comprehensive understanding of both the problem and my conclusions. In this way,
the research has encompassed and informed my project from the
very beginning.
the research has encompassed and informed my project from the
very beginning.
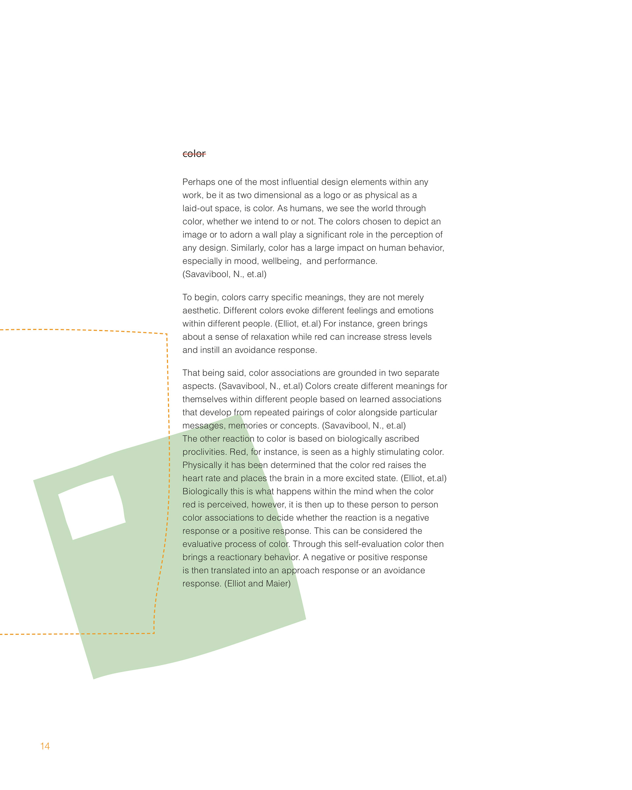

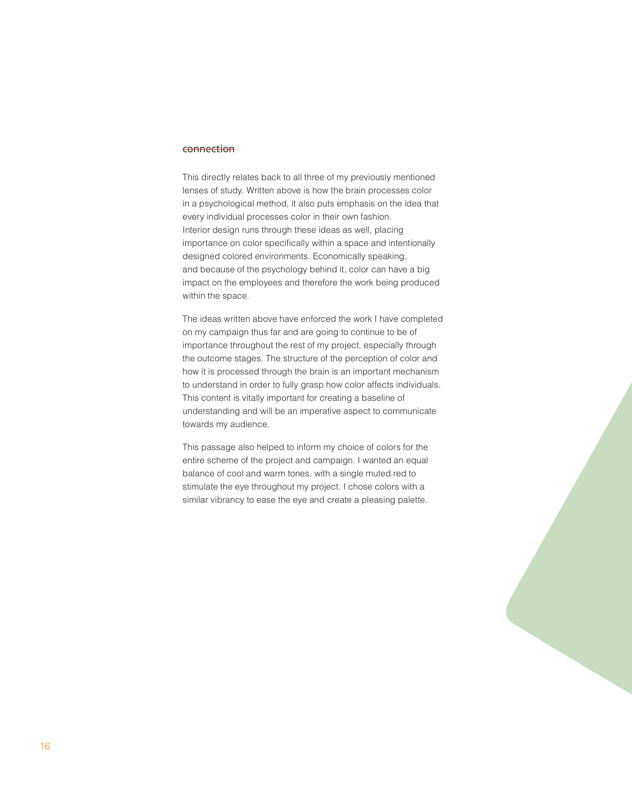
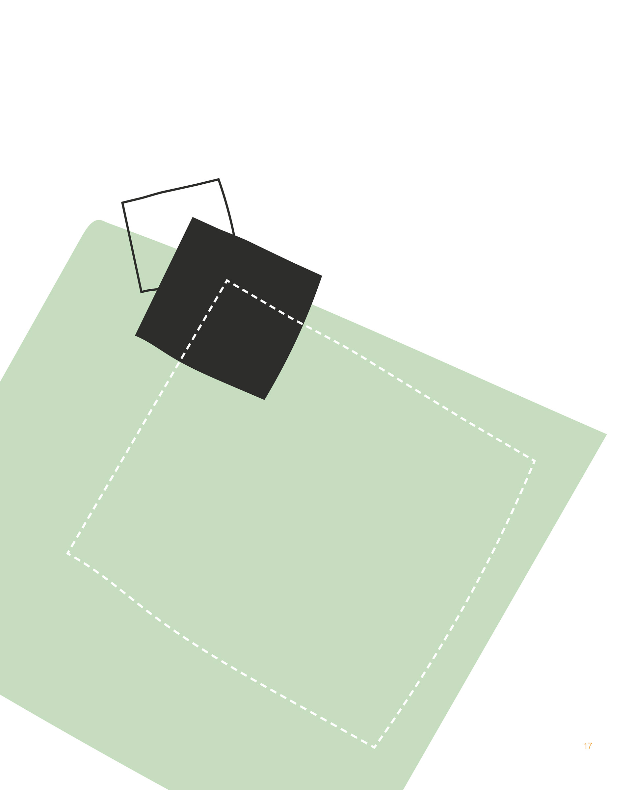
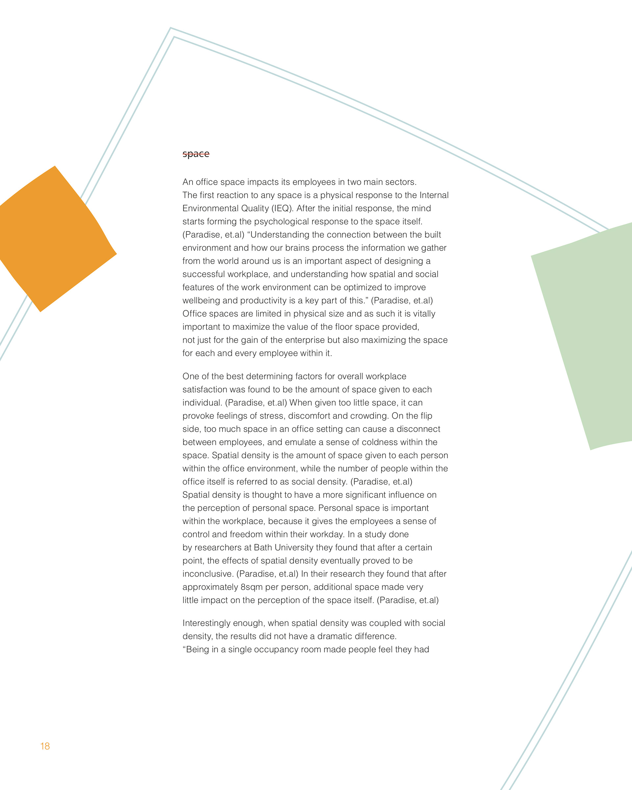

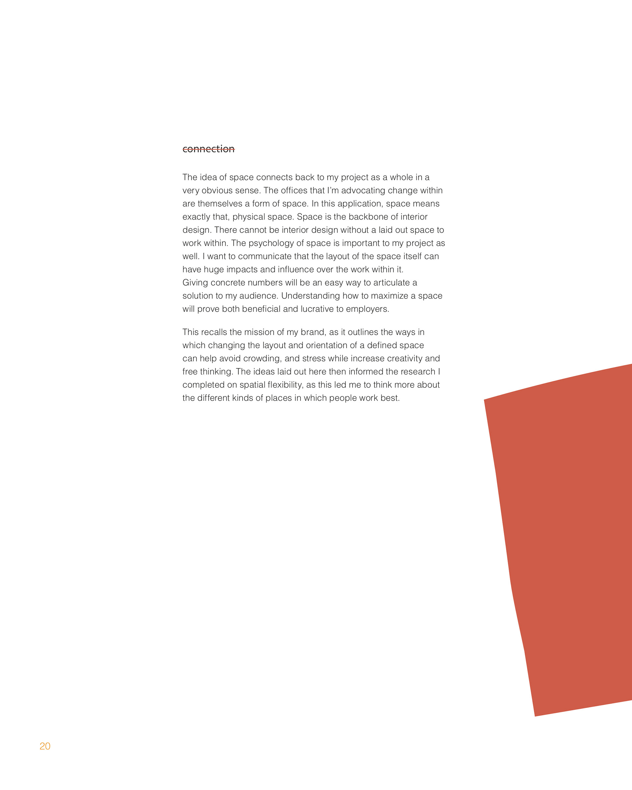
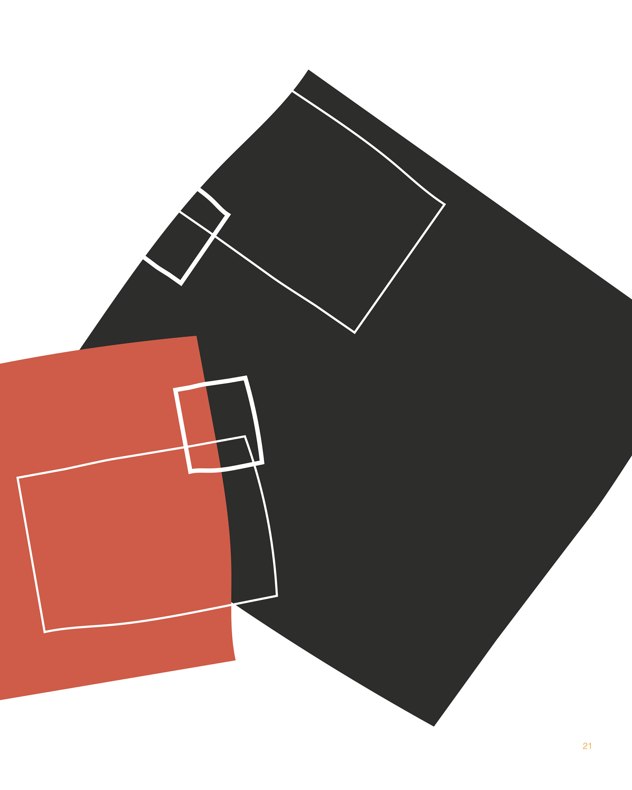


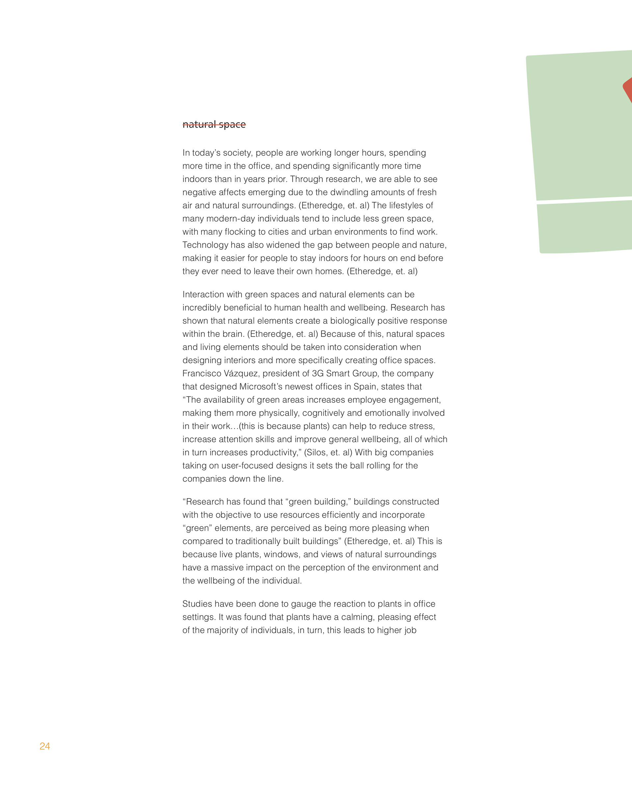
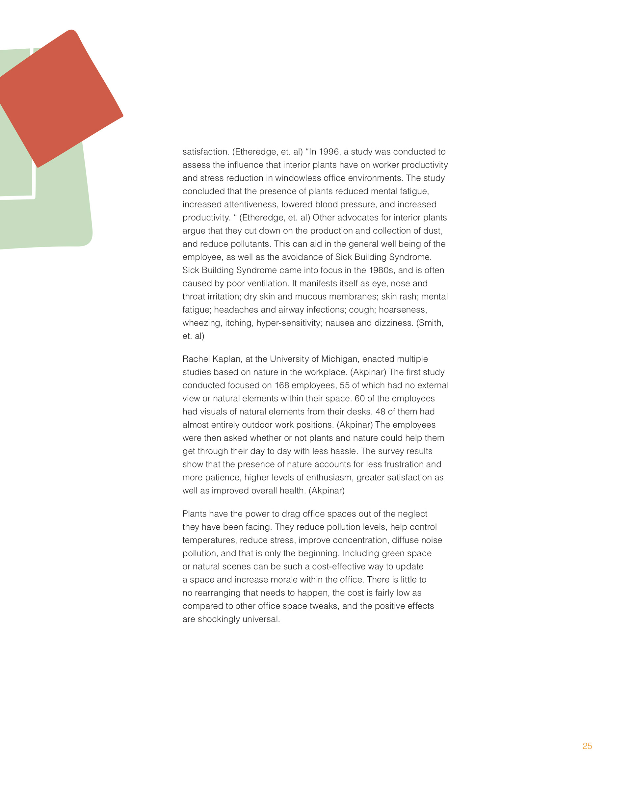
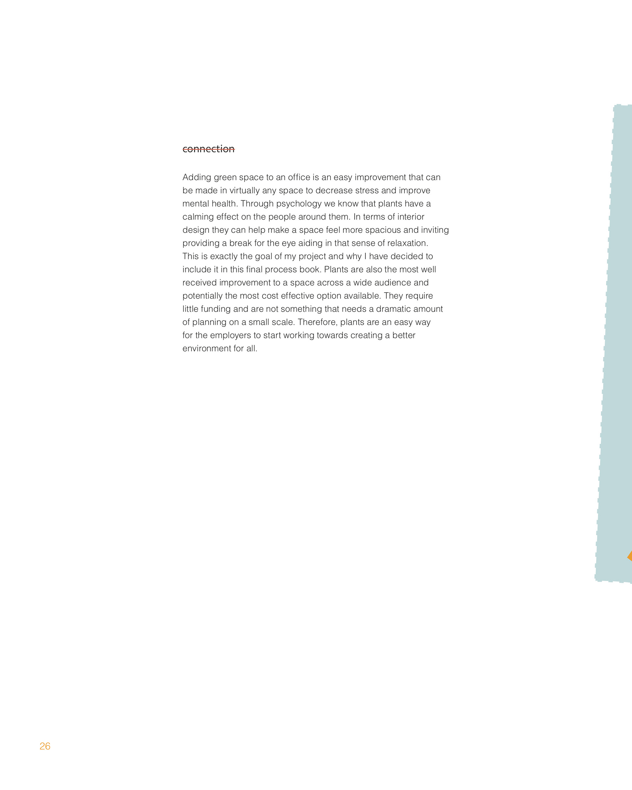

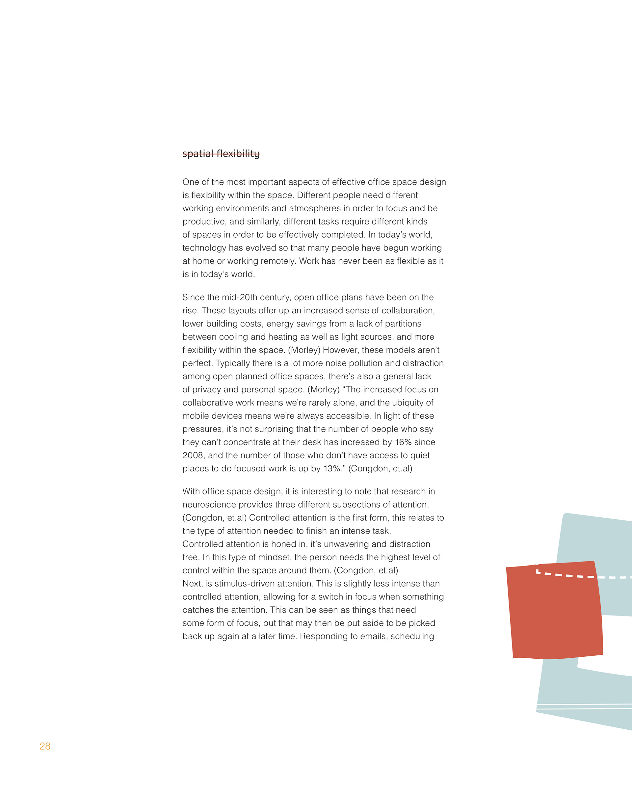
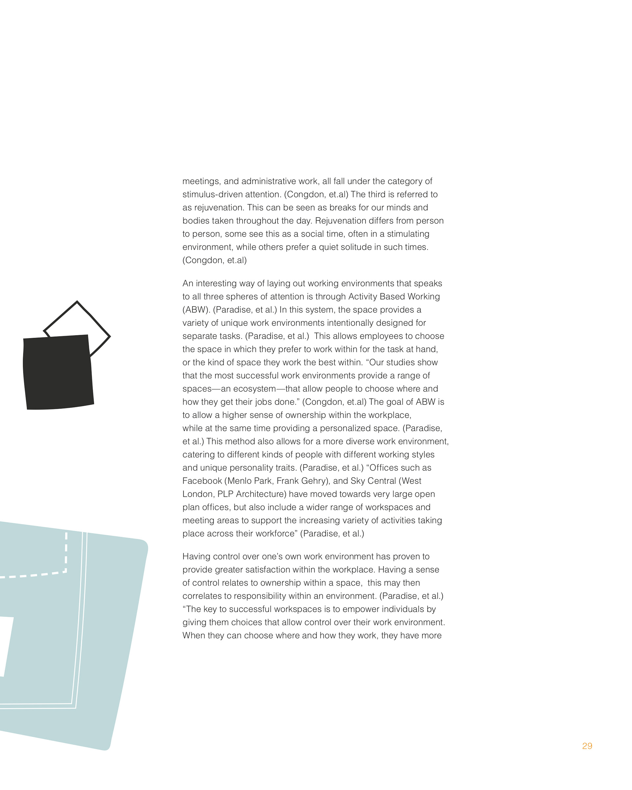
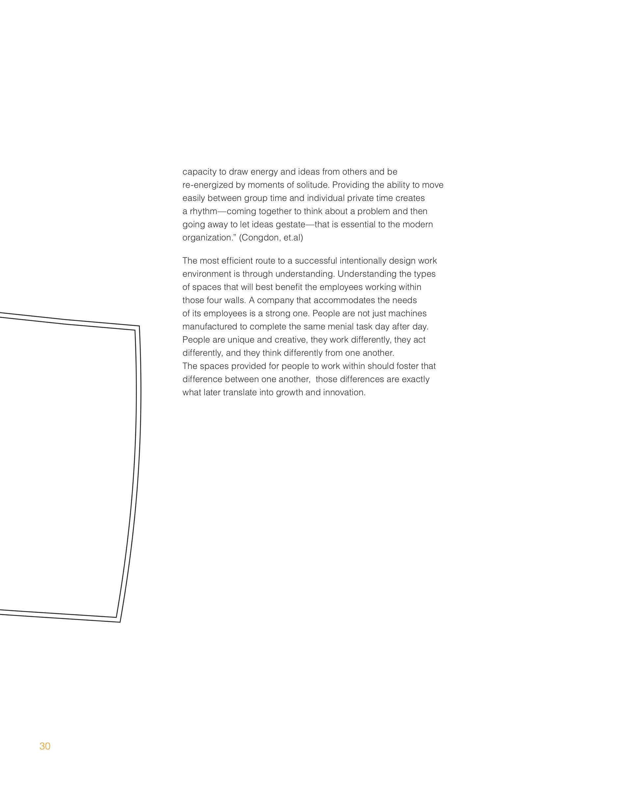
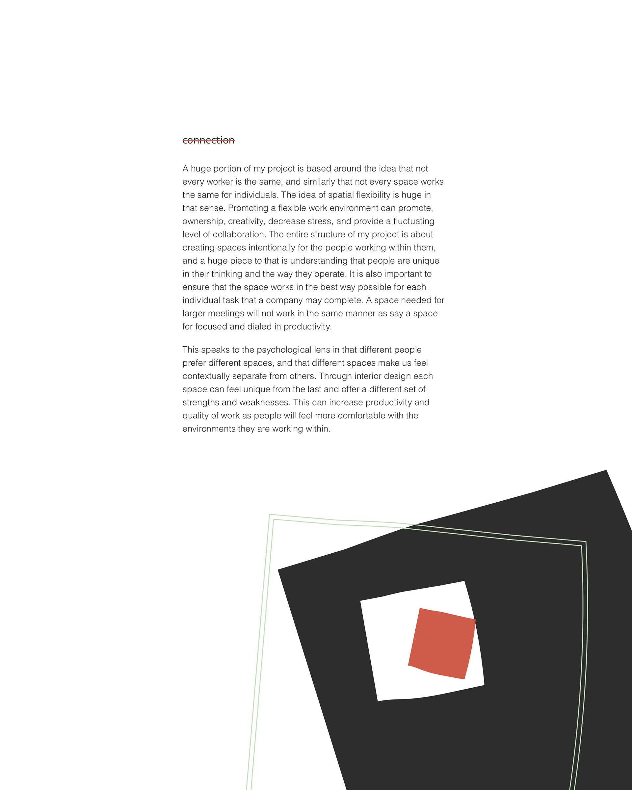
milieu (n)
physical or social setting in which something occurs or develops
applies to all the external factors that have an influence on ones physical, mental, or moral development
"mi " medius, middle
"lieu" locus, place
Milieu was the perfect title for my project. It carries the idea of development, referring to the work that would be completed within these spaces. It applies to external factors that have a formative influence on the people nearby. This directly relates to my project as it discusses the physical characteristics of these office spaces and how they influence the physical wellbeing and mental health of the people working within them, as well as the overall productivity of the space.
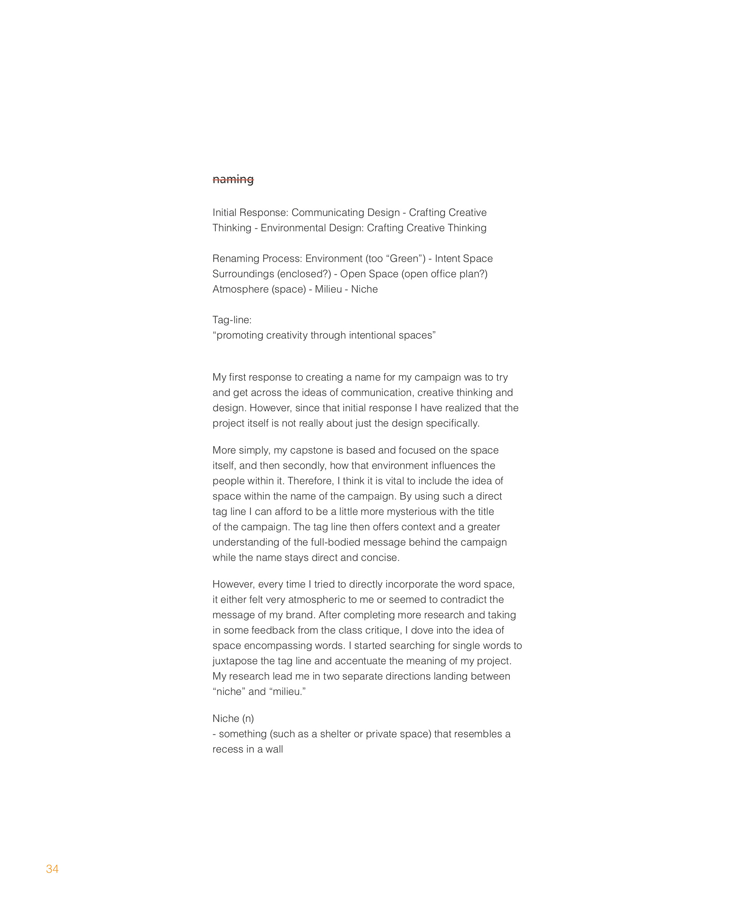

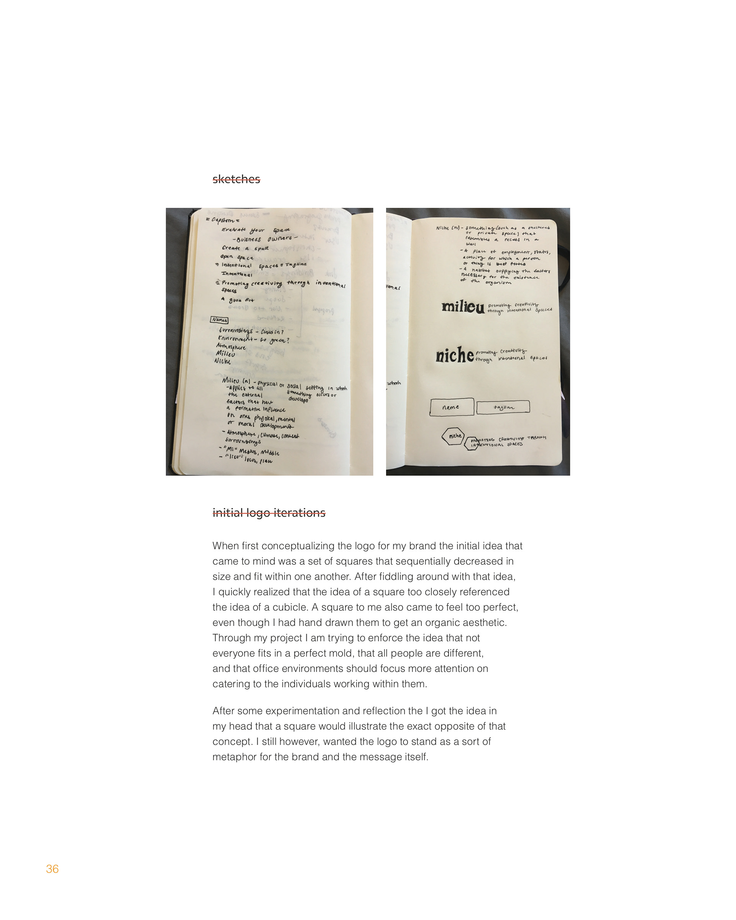
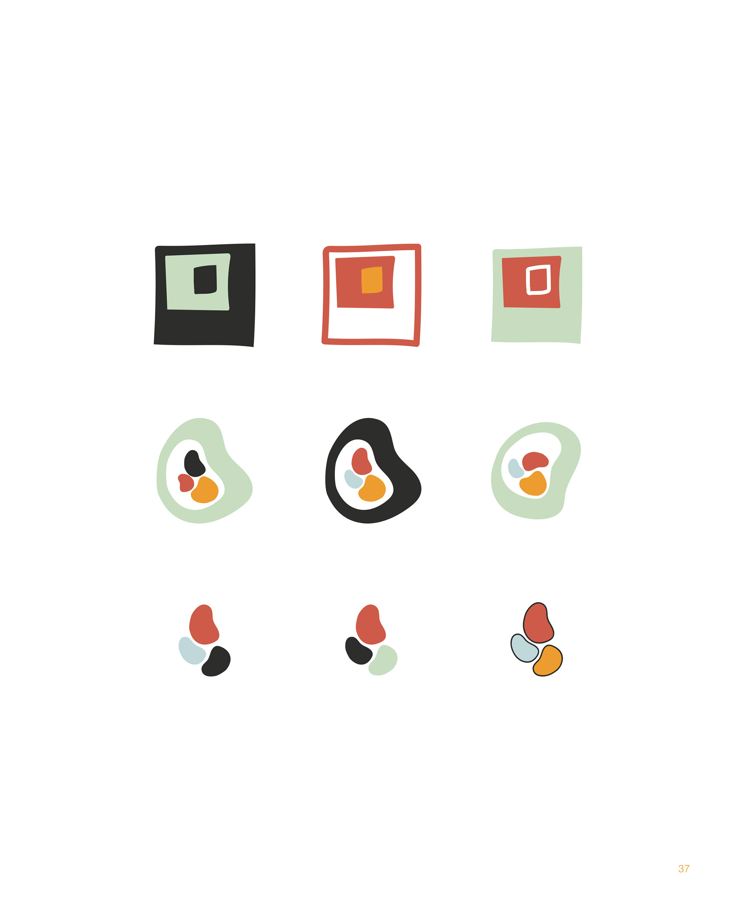
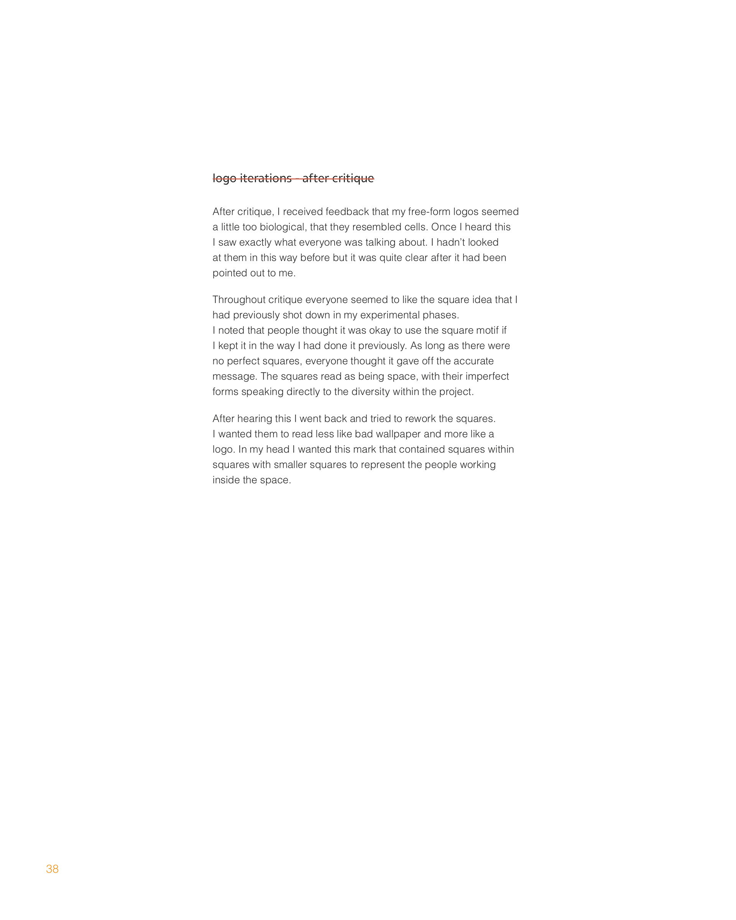

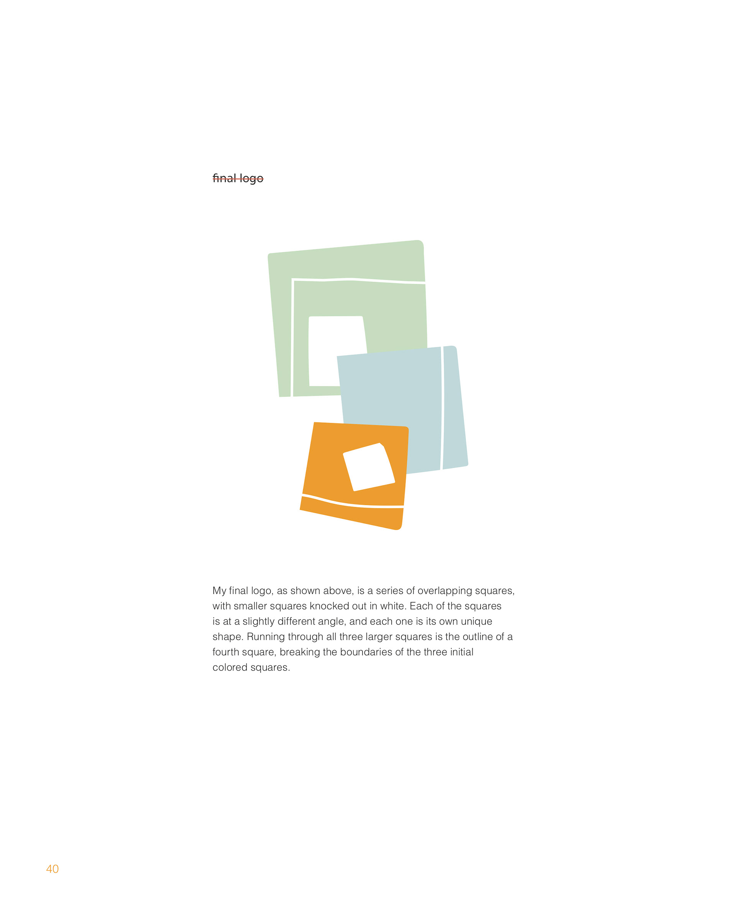
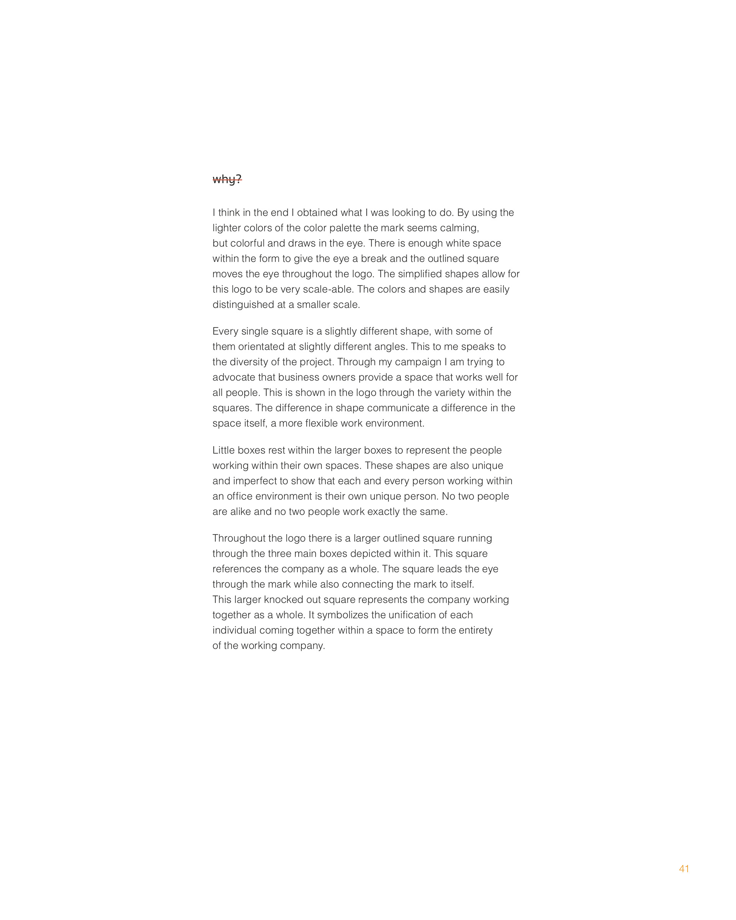
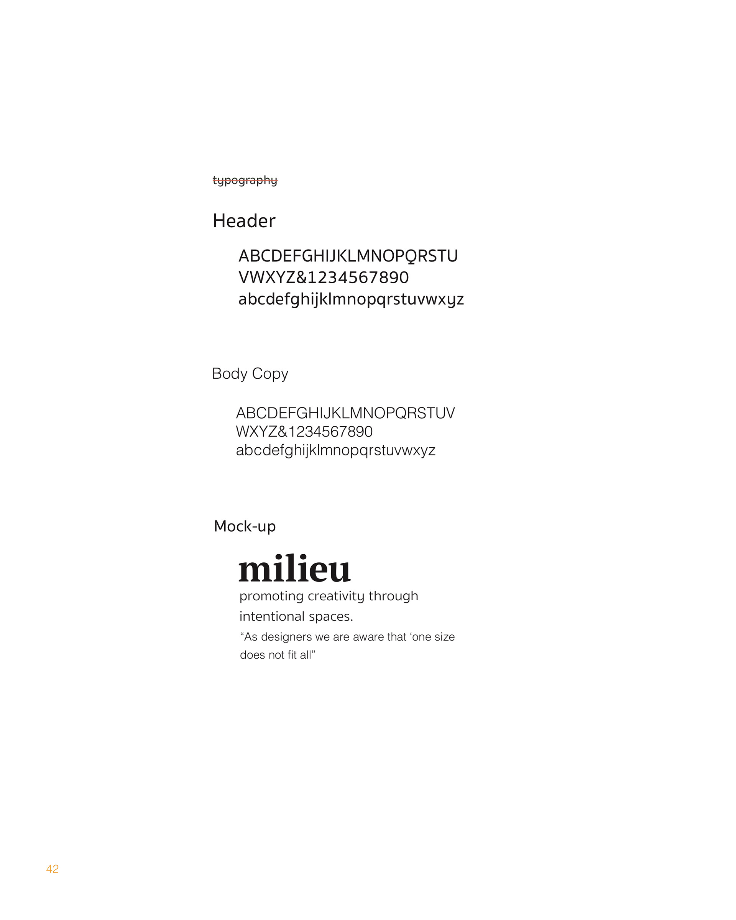
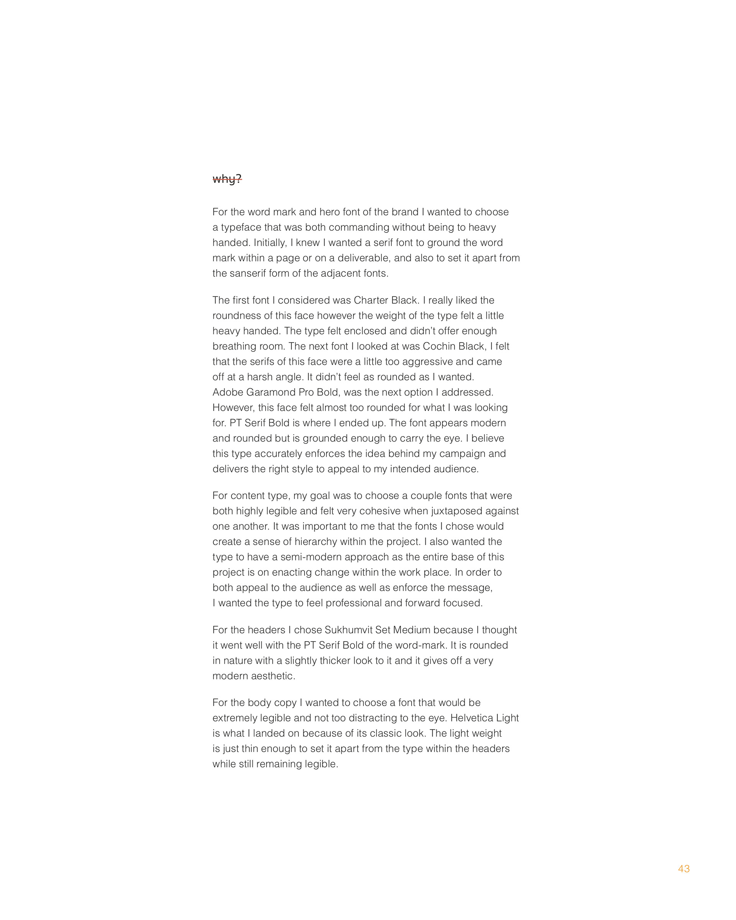
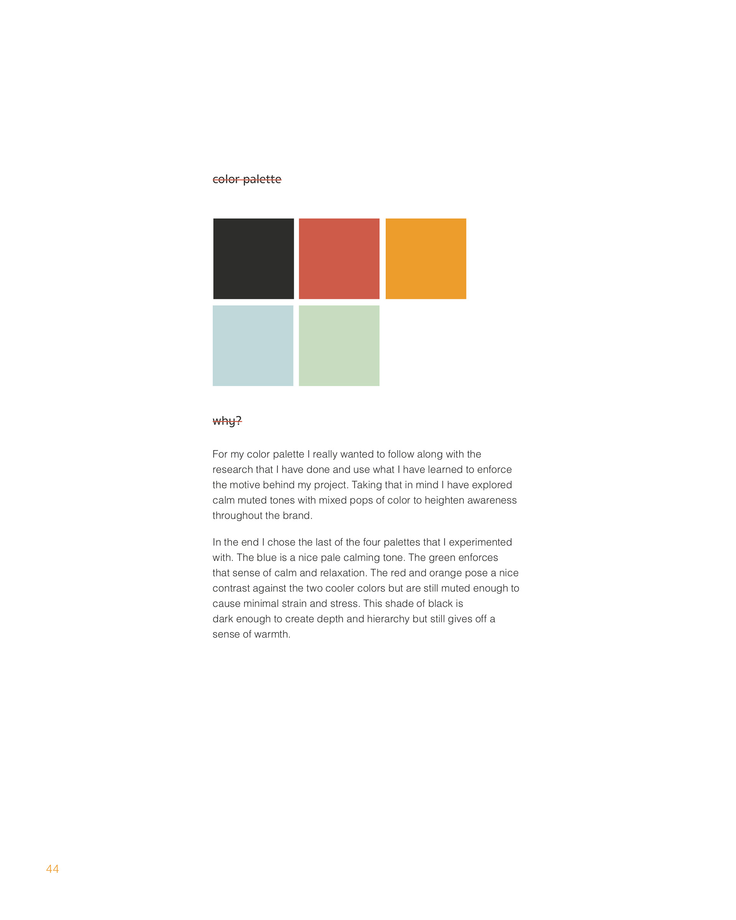
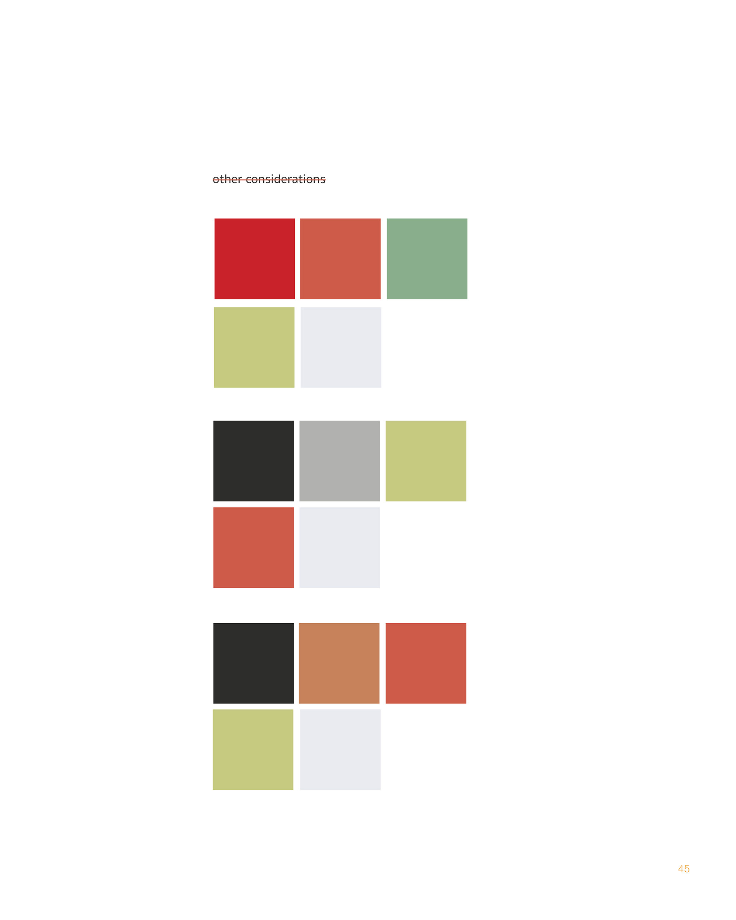
reflection
As of right now I am thinking I want to do an informational booklet for my final outcome. I have a lot of information to relay and I think in order to get all of that across I will need to have a somewhat lengthier medium.
I think a book will work perfectly for this as I can section off the book in a similar fashion to how I have done it here in this process book. Each section can be clearly labeled off with the important information clearly written and laid out for my audience who may be less visually inclined.
As far as the physical space and installation within the gallery goes, I am thinking of housing my project on a floating desk. On top of the desk I want to incorporate elements that I discuss throughout the book, but I want it to look very personalized. I want achieve the idea that this desk might belong to someone. So much of my project is based on people as individuals and how everyone operates differently. I want to carry this idea through the installation as well especially because the idea of office space design can seem fairly cold and uptight.
final deliverable
After completing the process book shown above and building out my brand, I then continued forward and created a booklet as a final outcome for this project. The intent of this booklet was to create a document that would be easily distributed directly to the business owners and operators. I wanted it to be short enough to retain interest but also packed with just enough content to inform the viewers. Linked to the right is my final design deliverable for my senior capstone.
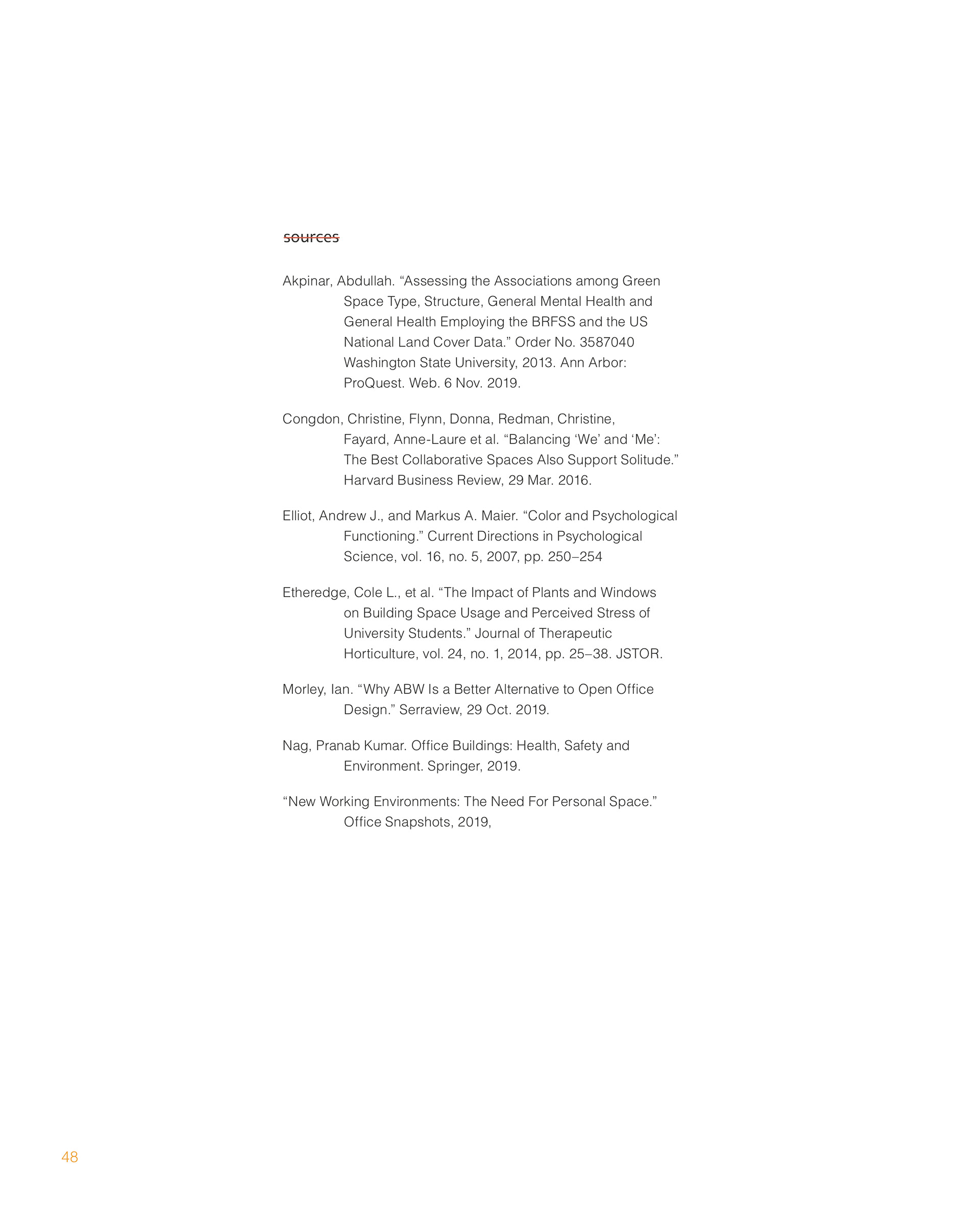
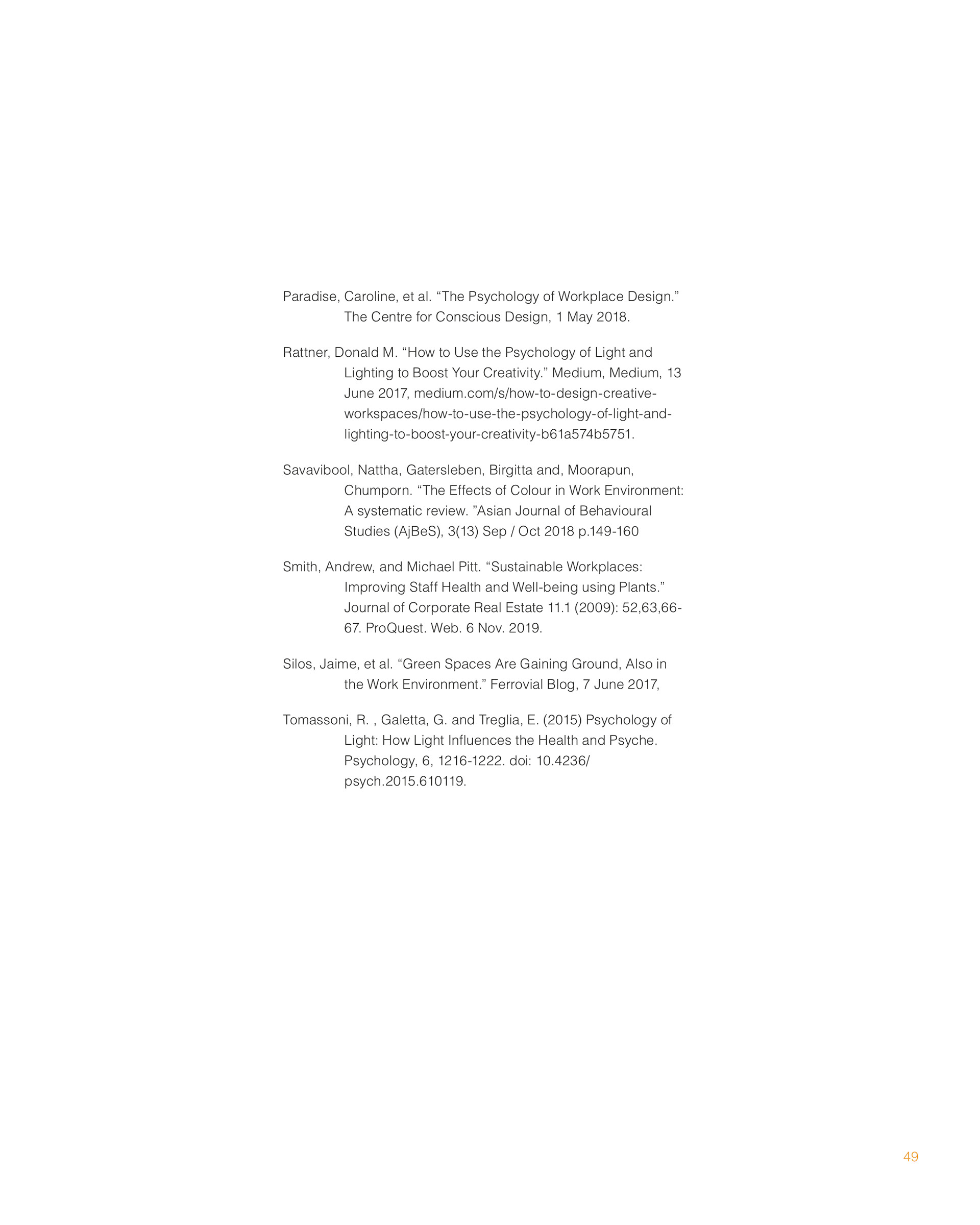
citations
gallery installation
